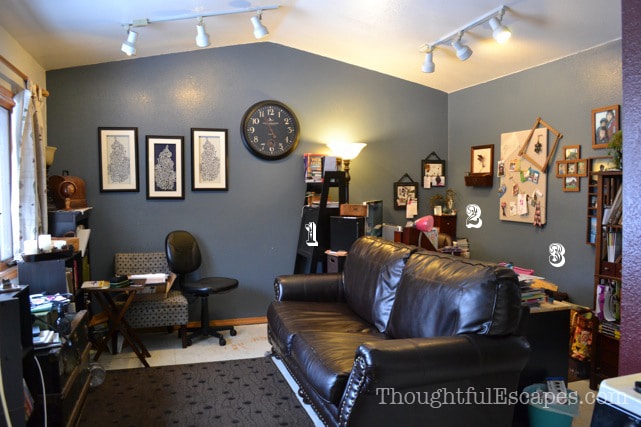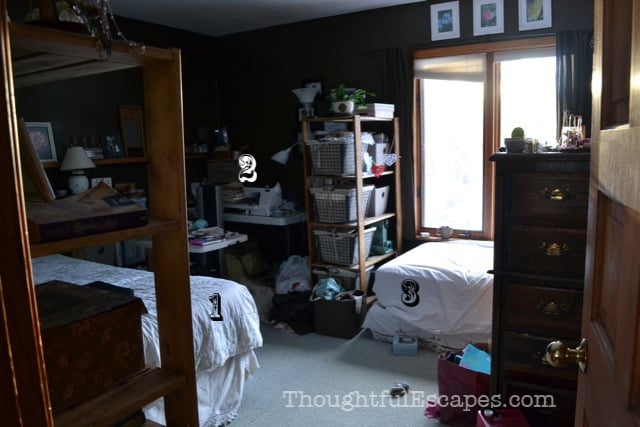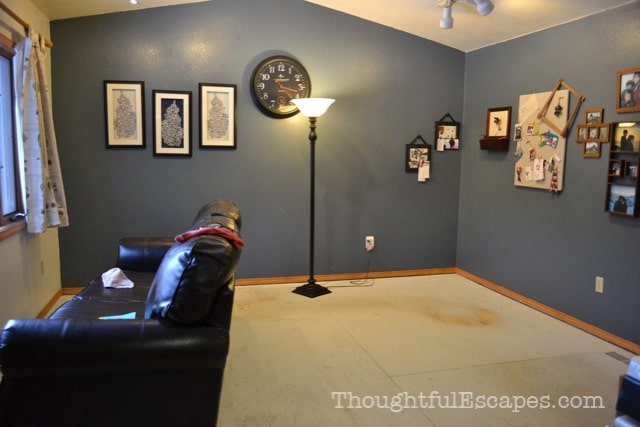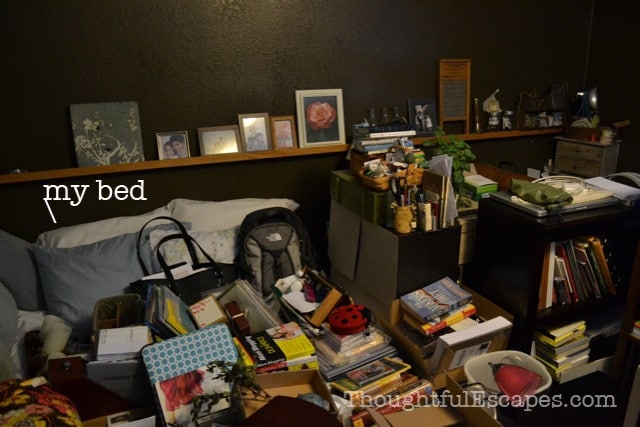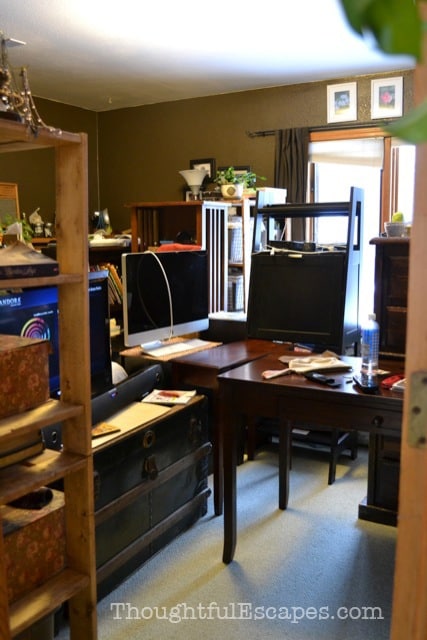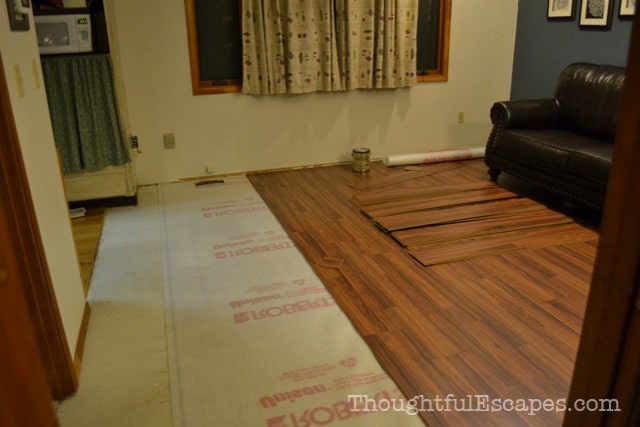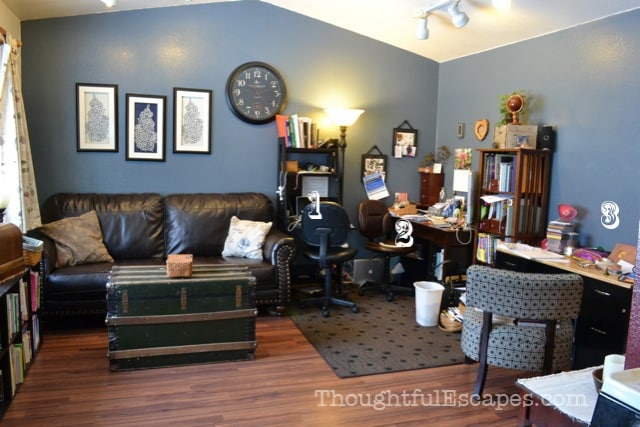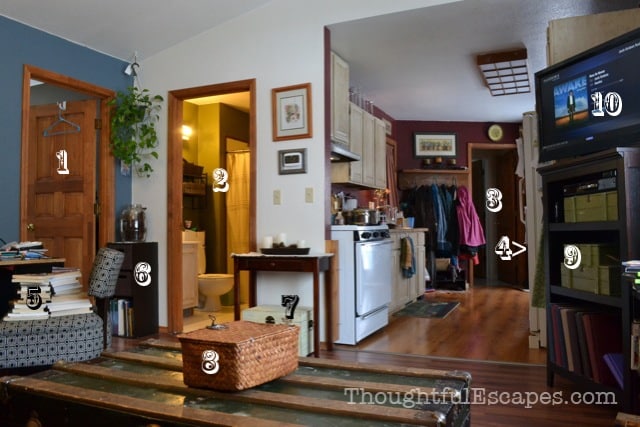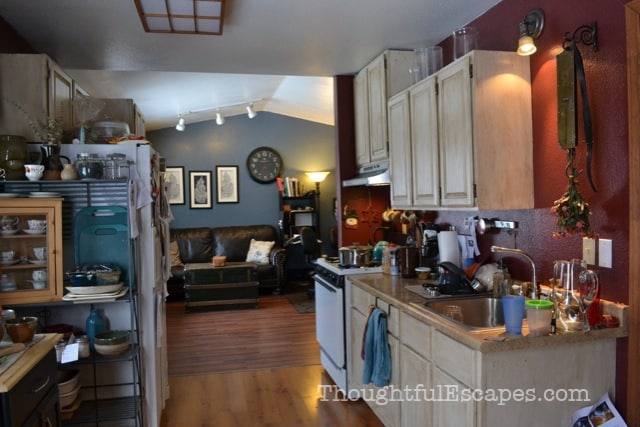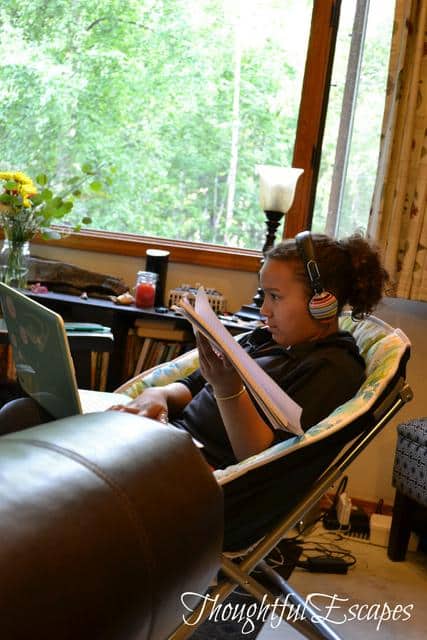So, a bit more of the floor & re-organization saga. We have finally all been well long enough to mostly get everything into a new place and put away.
First: before pictures of living room/office space and the messes. Messes are a reality of life for me. I’m not proud of it, but I am a vertical filer on horizontal surfaces. I don’t like the overall look, but it is organized and how I function – I can find what I need in a matter of moments/seconds. Almost always. So, when I painted my floor {still not yet posted} I re-arranged to the way you see it in more recent posts. A ‘divided’ living area from the office. The couch was the divider. The problem {as you’ll soon see} was the ‘office’ was like 4’x10′ – not real functional. Often Christine would sit on the couch with a card table set up….uh, that was real nice to look at [not!].
1) Vince’s desk 2) My desk 3) Christine’s desk
**now, it’s over 24 hours later…I wish I knew why there are times WordPress just will not upload a picture [or 10]! It says a limit of 128MB – I’m trying to upload 500KBs! What is going on…..**
1) sickie on the couch 2) Vince’s desk open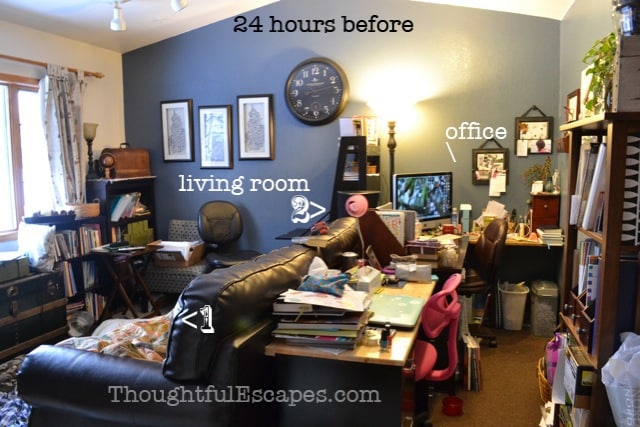
This is the straight-on mess of the office. As clean as I could ever get it. Between the hot pink chair & bookshelf = 18″ Yea…kinda not fun since it was the ‘doorway’ to my desk – why Christine usually sat at the couch, but Vince was sick this day so she had to sit at her desk. You can see #1 [on the far left]) is the back of Vince’s desk 2) the pile of stuff I couldn’t ever find a home for. Drove me nuts. every. single. day. but I knew about 98% of what was there and exactly where it was. 3 [top right side]) all my screen savers, blank CDs, photo backups.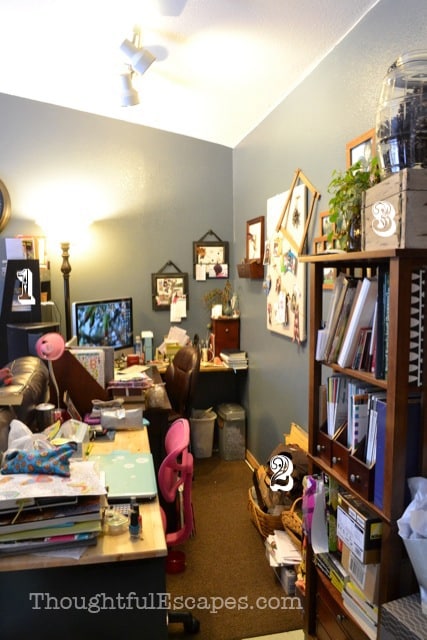
This is the doorway immediately to the right side of where I was standing. It goes into the bedroom. The bedroom and living room are the same size, 13.5′ x 13.5′. 1) my bed 2) my sewing ‘room’ 3) Christine’s bed.
Christine was such a trooper and helped so much! This is what my living room looked like in about 3 hours. We moved 3 desks, 4 bookshelves, 4 computers & paraphernalia, TV/Blu-Ray player/DTV/Apple TV & all their paraphernalia [for not being a TV watcher – you wouldn’t know by the amount of stuff!], CDs/DVDs, all the books from the bookshelves, and all the stuff from the desks into my bedroom. Do you see the circular worn spot? That is from my office chair – just to give you relational perspective. Can you see my floor was just painted plywood? I loved it. I miss it.
This is what my bed looked like. For a week! By the time the floor was finished, CJ & I were down with the flu and I just couldn’t get things put back. Because of course, it ALL needed a new home. I knew the other way wasn’t working, but hadn’t been putting thought into how to change it yet – there were other more pressing issues in life & I was just living with it.
The picture above is to the left behind my TV & the iMac you can see. This door way is what I could see — for several days. I was so excited Pandora still worked on the TV, even without being plugged into the cable/wall/internet. LOVE wireless!
This was the new floor at the end of the first evening.
=== === ===
This is what it looks like today. I do think the floor is pretty – but I miss my other floor. I don’t love this floor like I did the other. This one looks good, looks normal, looks like what everyone thinks a floor should look like. I now worry about scratching, denting, dinging the floor. and it’s slippery! We vacuum, ‘swifter’ it every other day now. [I say swifter – actually, I just use the handle and put microfiber cloths on it & use vinegar/eucalyptus oil & water in a spray bottle to clean. This is the same amount of stuff [we did take out a tote of books], minus one shelving unit. The one the TV used to sit on was really bugging me. This was my opportunity to get rid of it. So I did. Again – 1) Vince’s desk 2) my desk 3) Christine’s desk
See the brown pillow on the far left in the above picture? That is where I was sitting to take the next picture, with my head pressed as far back as possible so I could get the width of the room. 1) bedroom door 2) bathroom [obviously] 3) door to go do to the garage, or straight through to my parents’ 4) outside door to my deck 5) the books still without a home 6) top two ‘drawers’ [bins] Vince’s stuff; bottom shelf, where current year homeschool books are living 7) toy box for any littles who come to visit 8) basket with remotes 9) cords & stuff for connecting computers to TV 10) Pandora – of course. my stereo. I love my music all day. We don’t watch much TV, but do have the ability of connecting iTouches/computers to TV to watch movies, listen to the kids’ music, or numerous stories.
The first view someone sees when walking into my house. This is standing at point 3 from the above picture (thankfully they don’t see my desk immediately, really soon, but not immediate). Off to my right is the pantry and the left is the rolly cart that replaced our kitchen table. There just wasn’t room to have a kitchen table and have all 3 of us sit at it and still move in the kitchen, it is 44″ from frig to stove. The bookshelf on the left against the frig was a temp move – but we all like it there. Vince said it makes our kitchen look ‘sophisticated’ :-D. The two woods are okay. Not my favorite, but liveable. They compliment each other and I like they are perpendicular to each other. I didn’t want it to look like I tried to match them – at all.

